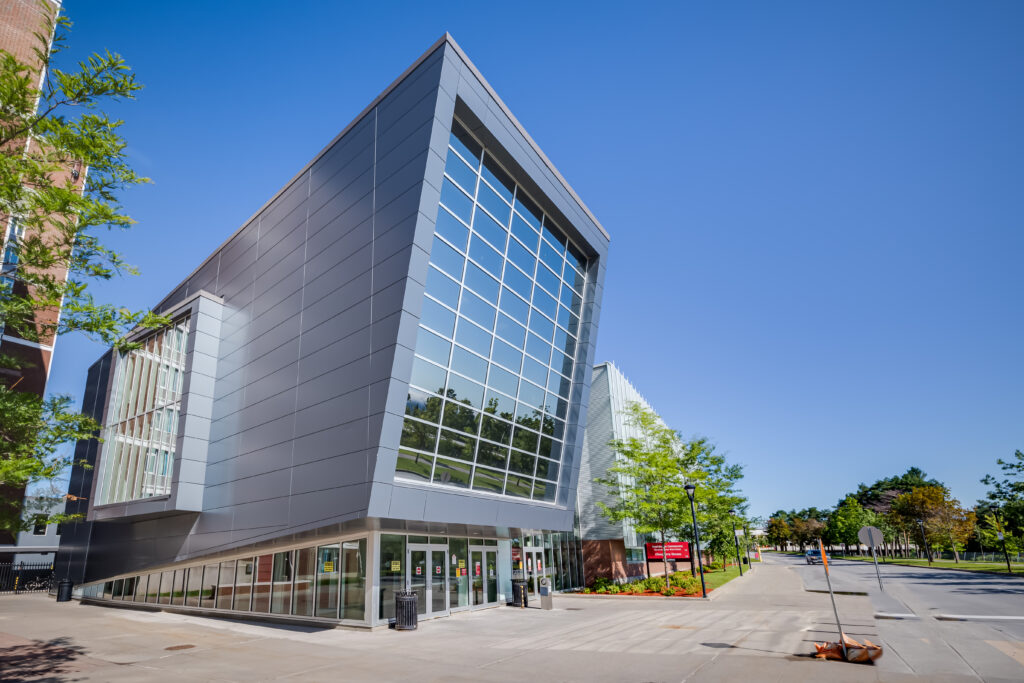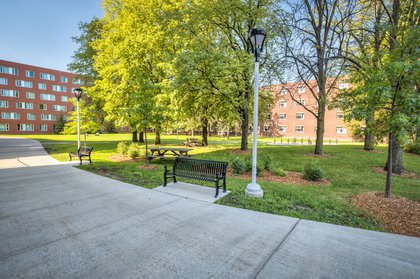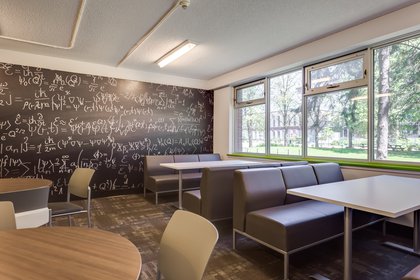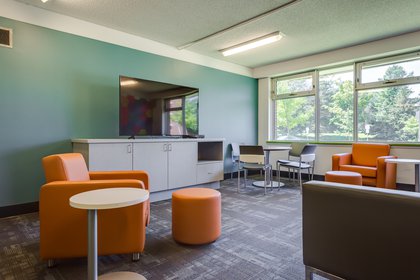Offering a mixture of traditional and suite-style buildings, there are options available for you to develop strong bonds with your fellow floor mates and give you a sense of belonging like nowhere else.
“Special Interest Communities” are designated throughout some buildings and floors which may change from year to year. Most of our buildings have accessible spaces. Take a virtual tour of an accessible room and visit the Attendant Services website for more information.
Explore our 12 Residence Buildings

Traditional-Style Buildings
Mostly double rooms with common TV lounge and study lounge on every floor, traditional buildings allow you to develop strong bonds with your fellow floormates and give you a sense of belonging like nowhere else.
A traditional double room consists of two beds, two desks, each with a desk chair, connected to a washroom shared with another double room.
Traditional Style Room Inventory
Traditional Room (Except for Glengarry Pods)
Your room should include:
- Captains Bed/Extra-Long Twin Size Mattress (38 X 80 X 8)
- Standing shelves or under bed
- Desk + Hutch
- Chair
- Waste basket
- One Recycle container in each room
- Smoke detector
Your washroom should include:
- Sink
- Toilet
- Mirror
- Towel rack
- Shower curtain
Traditional Room – Glengarry Pod
Your room should include:
- Captains Bed/Extra-Long Twin Size Mattress (38 X 80 X 8)
- Desk + Hutch
- Chair
- Waste basket
- One Recycle container in each room
- Smoke detector
Your bathroom should include:
- Sink
- Toilet
- Mirror
- Towel rack
- Shower curtain
Your common area (if applicable) should include:
- Chairs
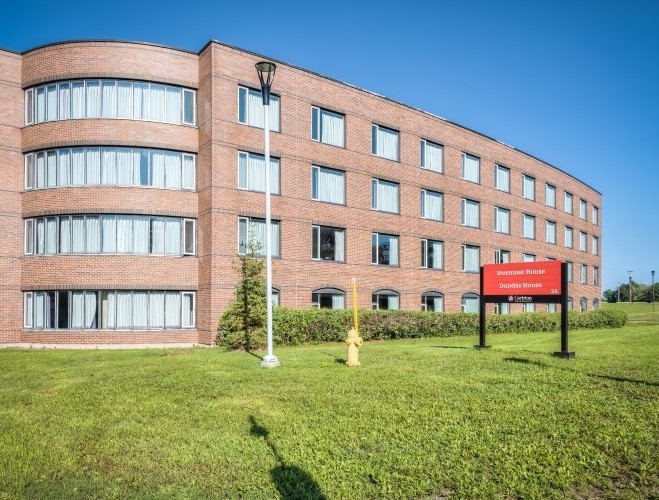
Dundas House
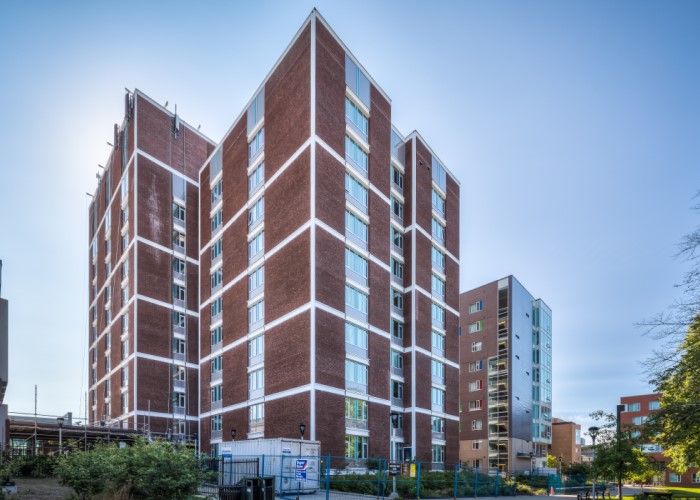
Glengarry House
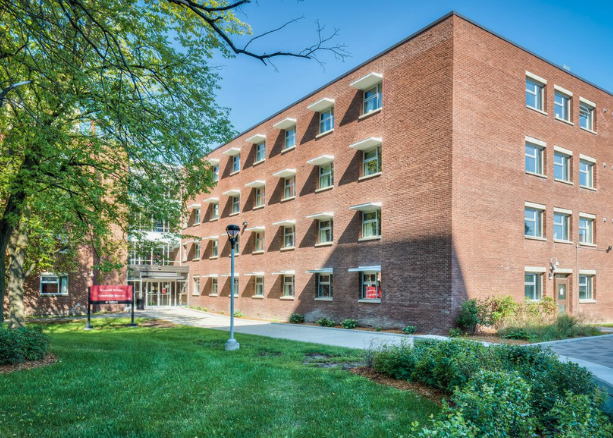
Grenville House
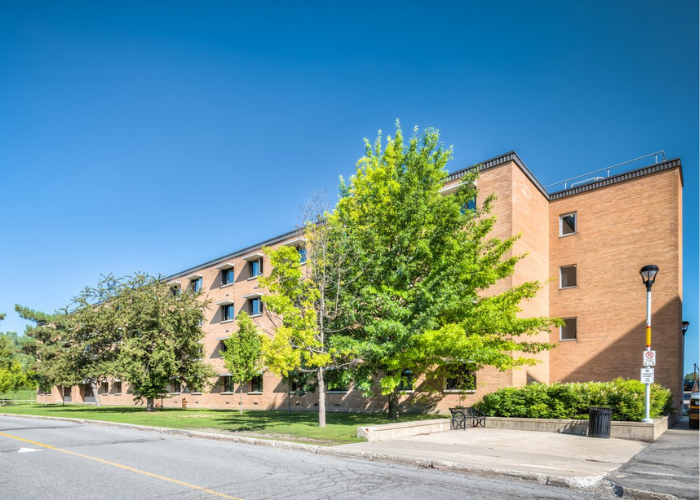
Lanark House
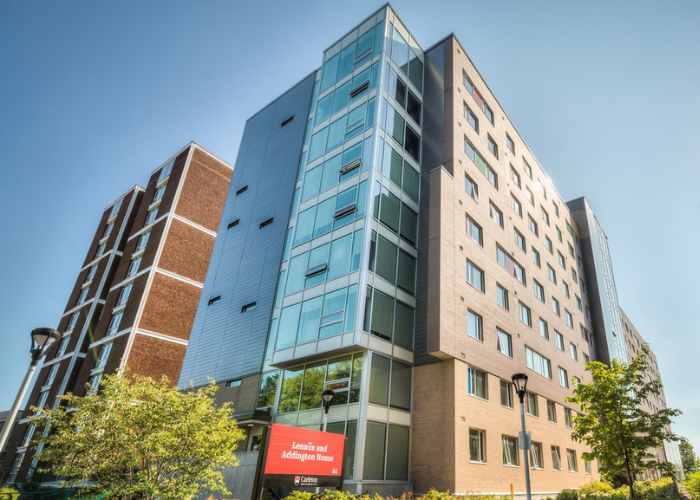
Lennox and Addington House
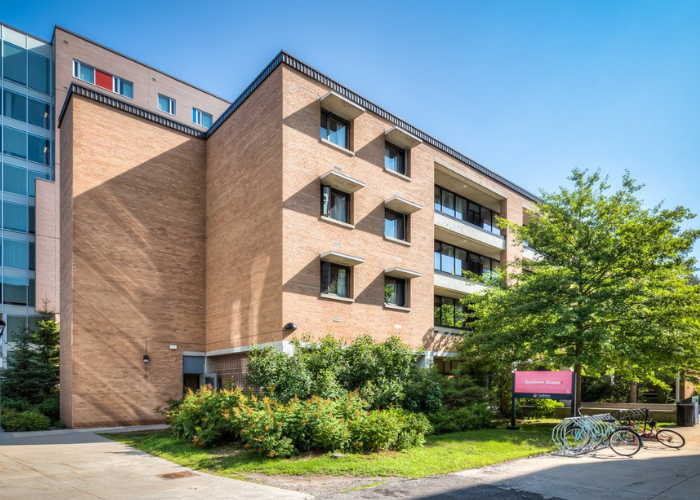
Renfrew House
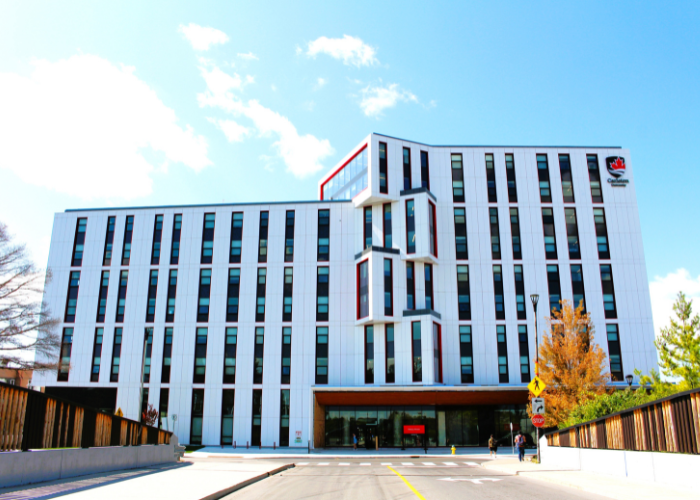
Rideau House

Russell House

Stormont House

Suite-Style Buildings
Suite-style residences (reserved for upper year students) allow you to connect with your community while maintaining your independent lifestyle. You can cook and prepare your own meals in a shared kitchen.
Suite style buildings are a mixture of double and single rooms with beds, desks and chair, shared washroom, kitchen and sitting area.
Suite Style Room Inventory
Frontenac Suite
Your room should include:
- Bed/Standard Full Size Mattress (53 X 74.5 X 8)
- Desk
- Hutch over desk
- Chair
- Bulletin board
- Waste basket (1 per room)
- Smoke detector
Your bathroom should include:
- Sink
- Toilet
- Mirror
- Towel rack
- Shower curtain
Your kitchen/common area should include:
- Microwave
- Refrigerator
- Cupboards
- Table/Chairs
- Recycle baskets (one in 2 person suite, 2 in 4 person suite)
Leeds Suite
Your room should include:
- Bed/Standard Full Size Mattress (53 X 74.5 X 8)
- Desk
- Chair
- Bookshelf
- Recycle basket
- Smoke detector
Your bathroom should include:
- Sink
- Toilet
- Mirror
- Towel rack
- Shower curtain
Your kitchen/common area should include:
- Counter top burners
- Refrigerator
- Cupboards
- Table/Chairs
- Waste basket
Prescott Suite
Your room should include:
- Bed/Standard Full Size Mattress (53 X 74.5 X 8)
- Desk
- Chair
- Bookshelf
- Bulletin board
- Waste basket (1 per room)
- Smoke detector
Your bathroom should include:
- Sink
- Toilet
- Mirror
- Towel rack
- Shower curtain
Your kitchen/common area should include:
- Microwave
- Refrigerator
- Cupboards
- Table/Chairs
- Recycle baskets (one in 2 person suite, 2 in 4 person suite)
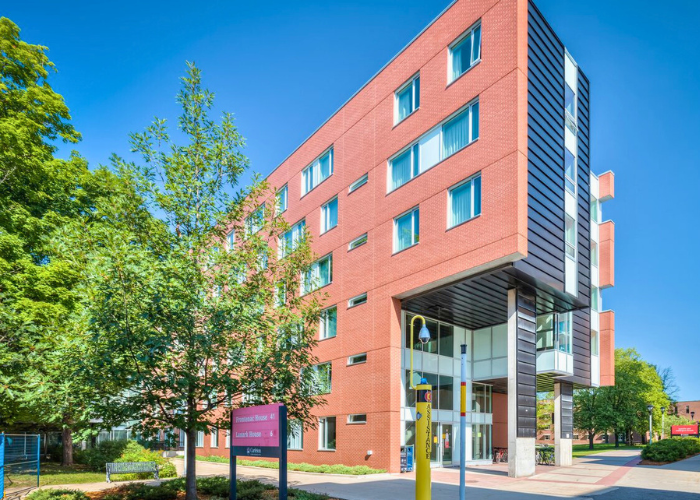
Frontenac House
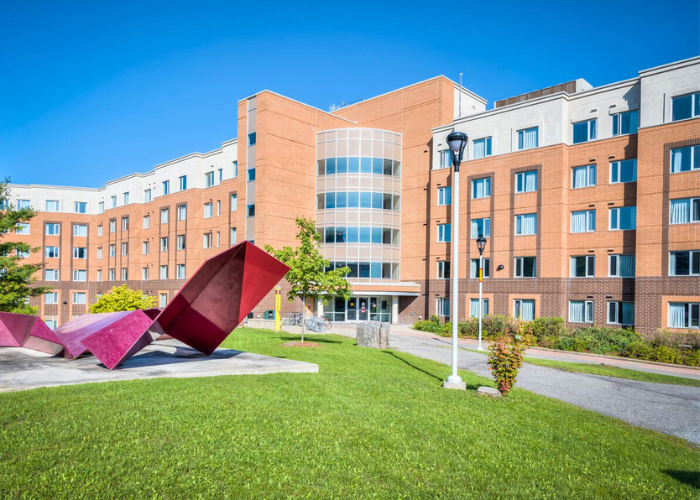
Leeds House
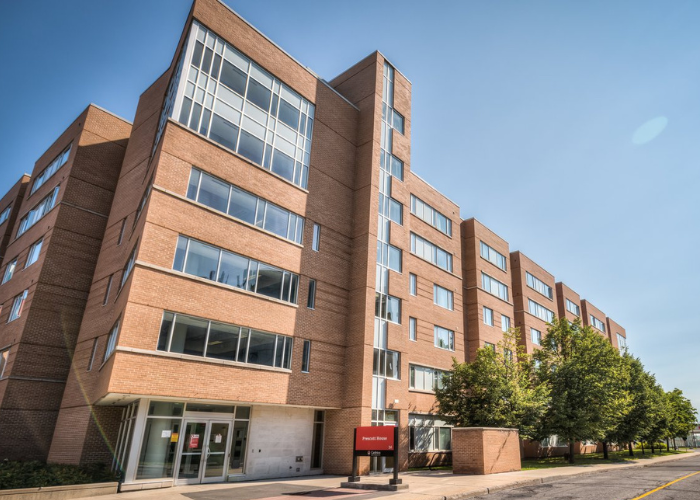
Prescott House
Take a Virtual Tour of Our Facilities
