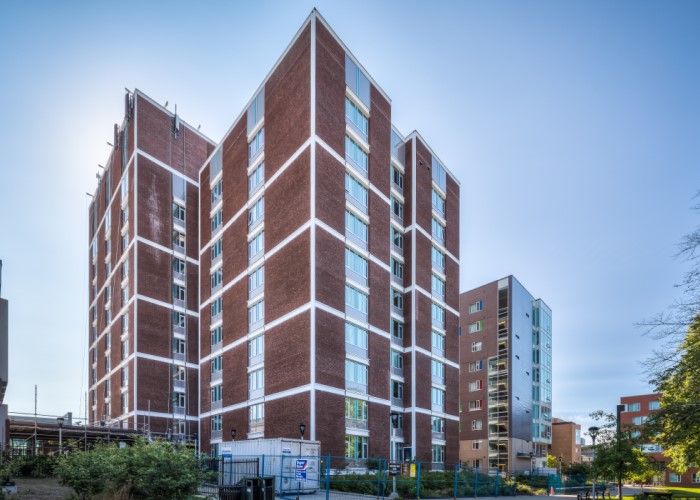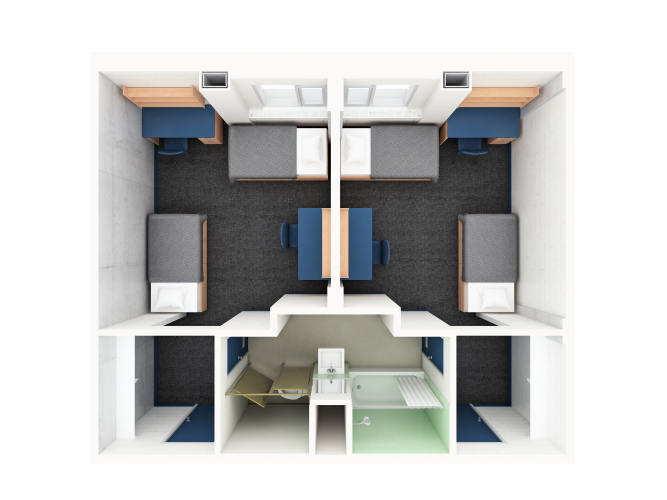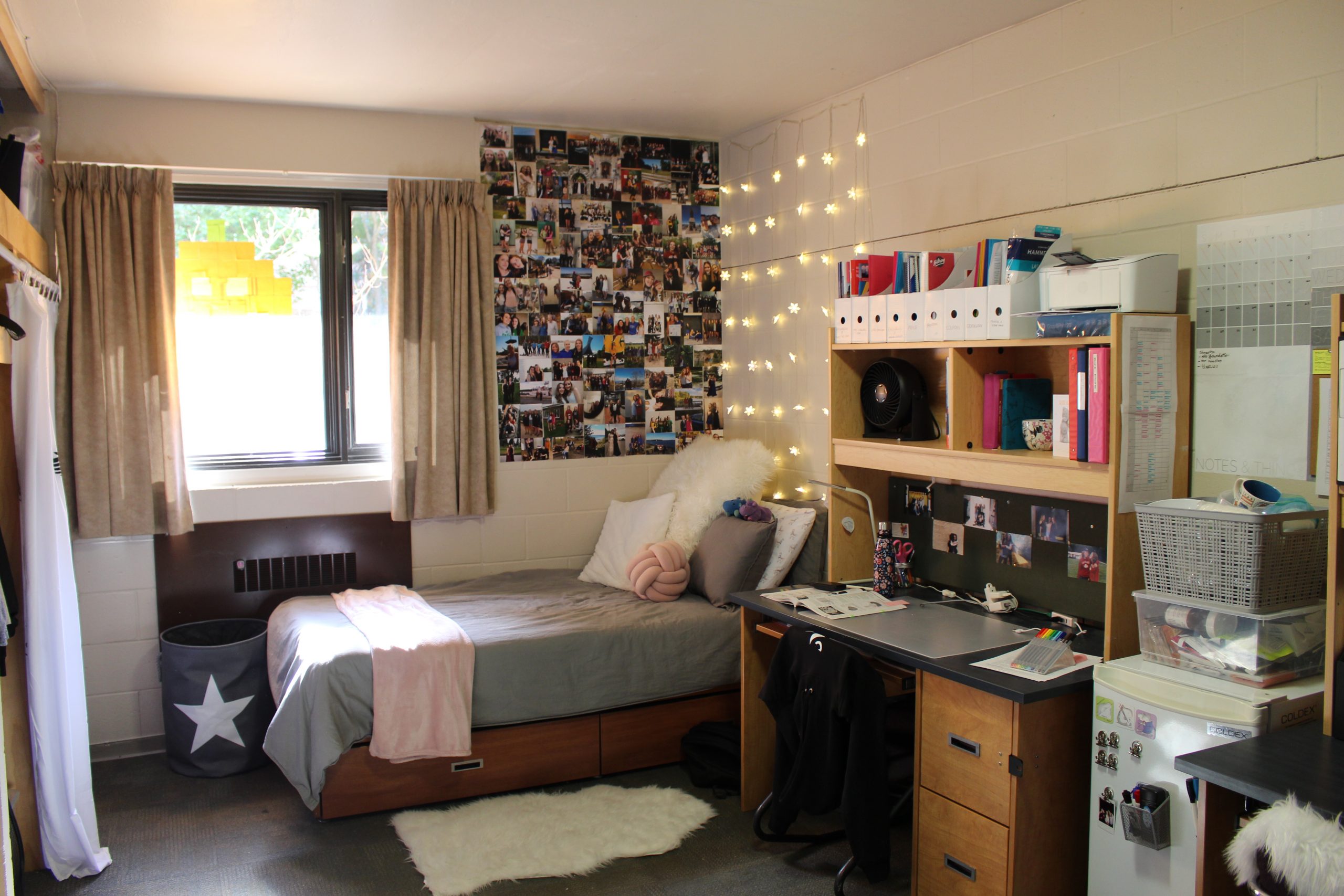Our Buildings
Glengarry House

Building Amenities
Wifi and Ethernet Cable
TV Lounge on Each Floor
Study Lounge on Each Floor
Laundry Room on First Floor
Air Conditioned
Traditional-Style Rooms

Room Layout and Amenities
- Mattress size: Extra-long twin (38 X 80 X 8)
- Majority of rooms are double
- Shared washrooms
Building Information
Opened in 1969; Renovated in 2005
11 Floors
3 Elevators
614 Residents
3 Accessible Spaces
Mandatory Meal Plan


