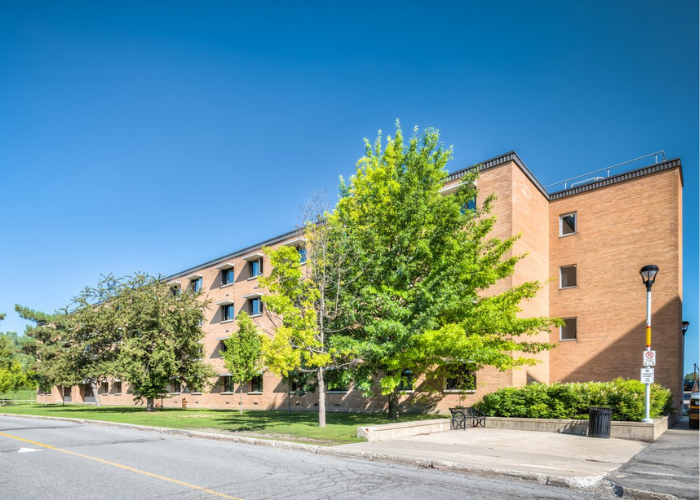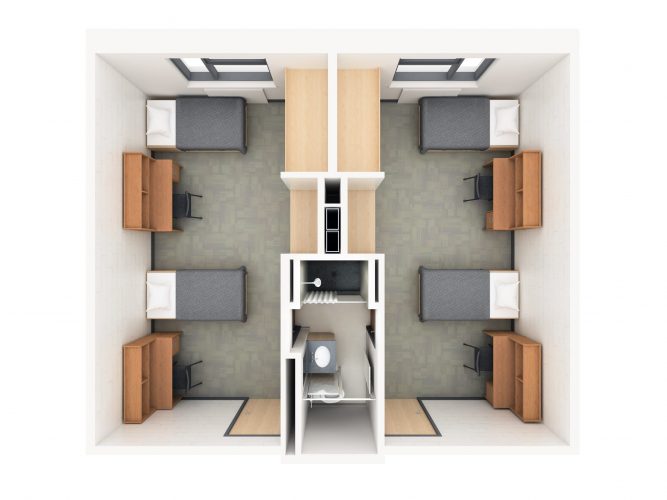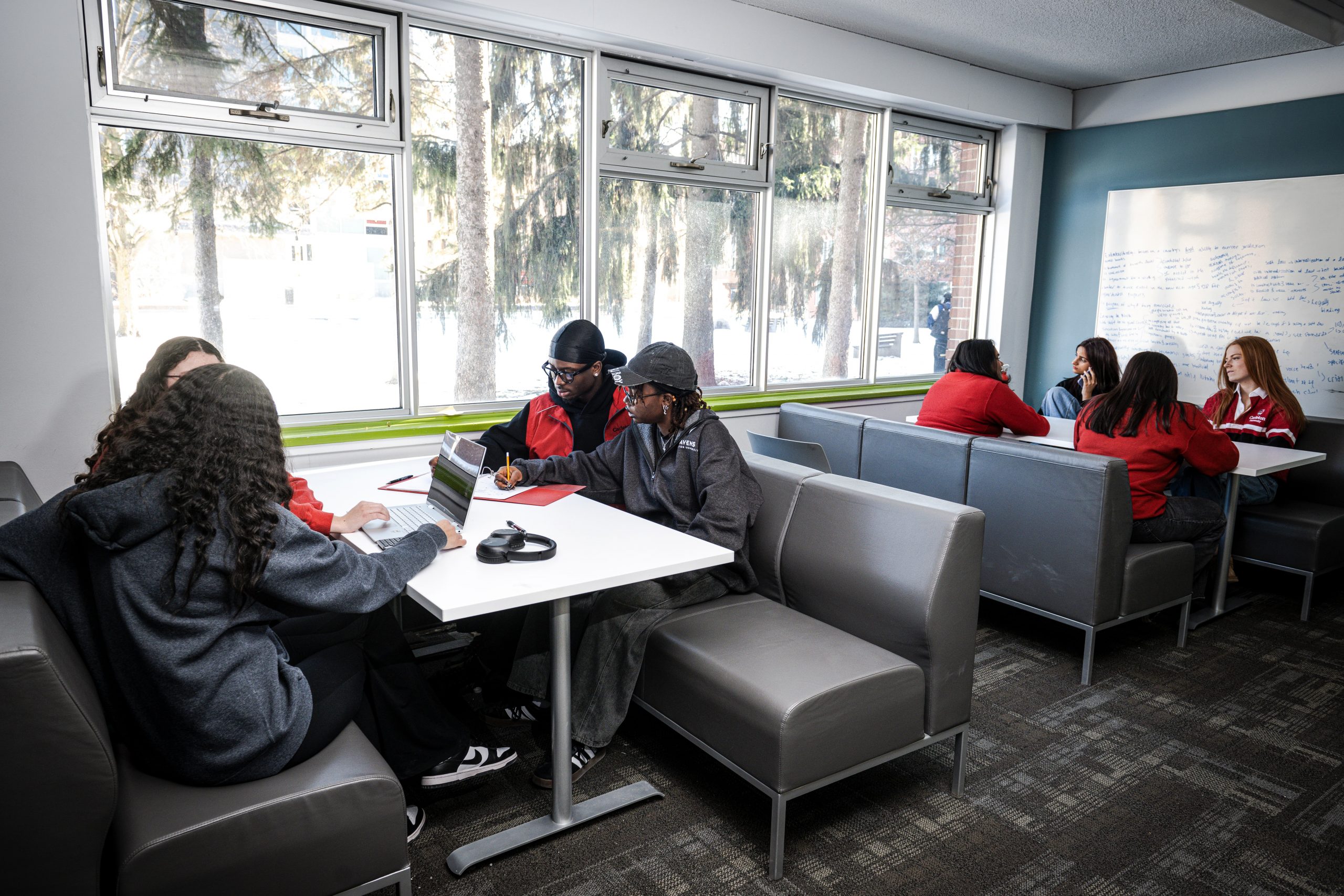Our Buildings
Lanark House

Building Amenities
Wifi and Ethernet Cable
TV Lounge on Each Floor
Study Lounge on Each Floor
Laundry Room on First Floor
Air Conditioned
Traditional-Style Rooms

Room Layout and Amenities
- Mattress size: Extra-long twin (38 X 80 X 8)
- Majority of rooms are double
- Washroom shared between two rooms
Building Information
Opened in 1962; Renovated in 2020
4 Floors
No Elevator
195 Residents
Mandatory Meal Plan

