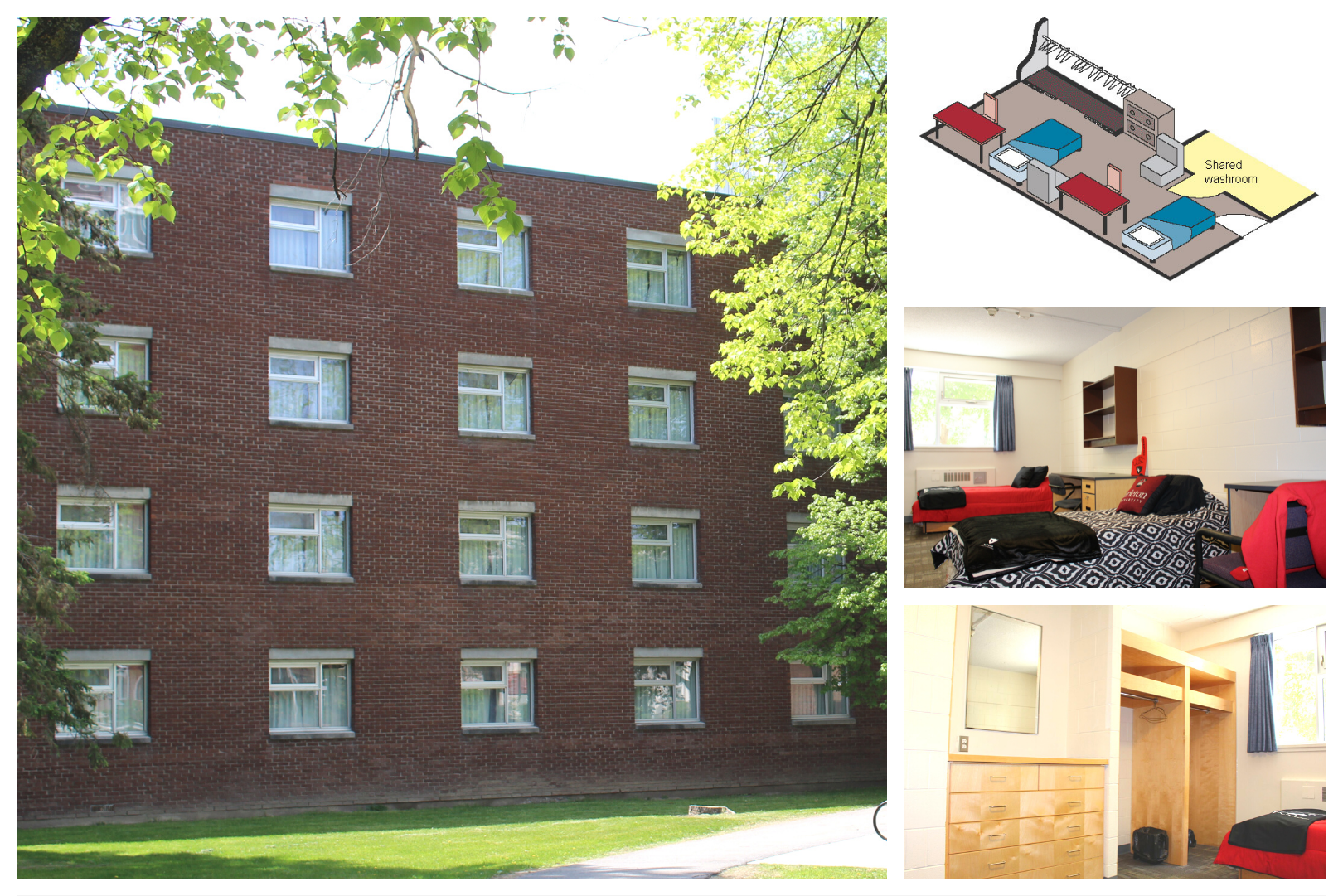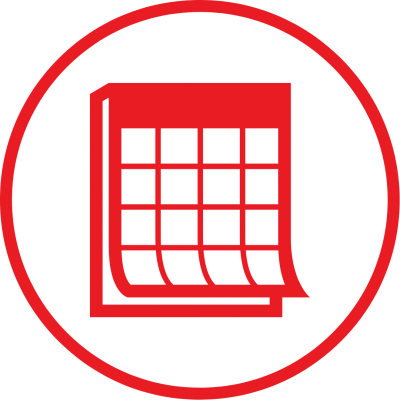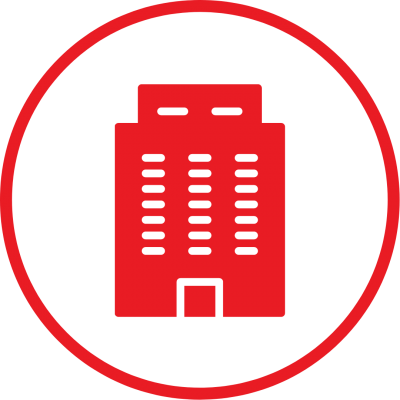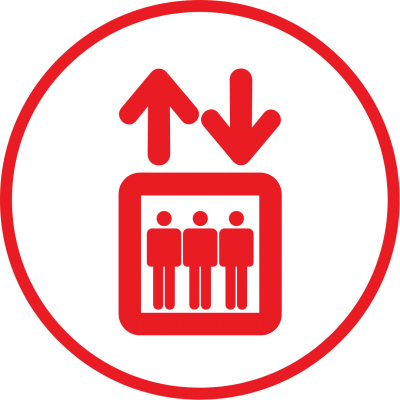Grenville House is for all levels of undergraduate study, with most residents being first year students.
“Special Interest Communities” are designated throughout some buildings and floors which may change from year to year.
View Room Layout
Take a Virtual Tour of Grenville House
Room Inventory
Safety in Residence
Building Amenities
- Wi-Fi and Ethernet Cable
- Air Conditioned
- TV Lounge and Study Lounge on each floor
- Laundry room on each floor
- Cooking not permitted
Room Amenities
- Mattress size: Extra-long twin (38 X 80 X 8)
- Majority of rooms are double
- Washroom shared between two rooms






